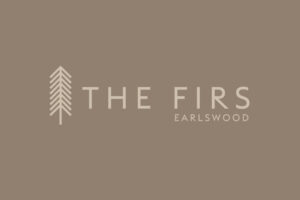The Firs, Earlswood Common, Earlswood
Just two individual homes situated to a semi-rural yet convenient and established location, benefitting from a westerly aspect.
Each home provides substantial accommodation between 2500 and 3000 square feet, with an exacting specification, pushing expectations for the latest technology, fixtures and fittings.
Plot 1 – Chestnut House (2577 sq ft)
Plot 2 – Mulberry House (3088 sq ft)
Both homes boast a generous hallway with double doors leading through to the stunning open plan living kitchen and either bifold and / or French doors to the garden area. There is a wood burner to the living room for cosier days, with underfloor heating throughout the ground floor. To the first floor, are four bedrooms and three bathrooms. The garage can be accessed from the utility, adding to the convenience of family life.
A full furniture package is available upon separate negotiation.
Some images are used for indicative purposes only.
Please note: HCD Developments operate a continuous improvement policy and specification is subject to change throughout the stage of build without prior notice.
Video Tours
Enquires

Esther Broomhall & Partners, Knowle
01564 791010

Development highlights
- Accommodation over 2 floors
- 4 bedrooms
- 3 bathrooms
- Garage with internal access from utility room
- Large open plan family kitchen
- Separate living room with wood burner
- Underfloor heating to the ground floor
- West facing gardens
